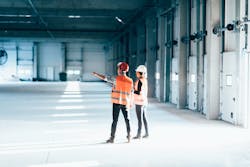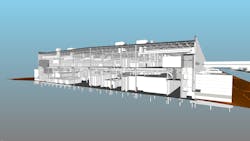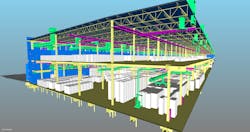A study conducted by Deloitte on behalf of the Manufacturing Institute reveals startling insights about the growing skills gap in the manufacturing industry.
Over the next decade, employers will seek to place talent in nearly 3.4 million manufacturing jobs. Of those, 2.7 million are needed to replace the existing workforce as Baby Boomers retire; the remaining 700,000 new jobs will be added to meet anticipated economic expansion.
However, because of the skills gap, it is likely that 2 million of these jobs will remain unfilled. For this reason, many companies are locating their new manufacturing facilities closer to urban areas that can offer a skilled workforce. As a result, two-story industrial facilities are increasingly common as businesses seek out locations close to the urban core, where land is less abundant and more expensive.
CHALLENGES + SOLUTIONS
The design of a two-story manufacturing facility requires a different approach than a traditional one-story plant layout. Addressing the following issues in the early phases of concept development will help ensure a successful project.
Code compliance. Building codes are in place to protect public health and safety. This is also a legal and moral requirement of engineers and architects. However, building codes often do not adequately address the complexities and project challenges of a manufacturing facility, whether it is one story or multiple stories. A strict interpretation of code is often the safest approach, but rigid conformity may not result in the optimal solution. Stakeholders may seek to optimize flexibility through design modification when alternatives also achieve safety objectives.
One example project has a physical hazard (H4) classification due to the potential for caustic burns. The remainder of the plant is classified as a Factory (F1). To address the burn risk, one option per the code is to build a structurally independent firewall between the H4 and the F1 classified zones. Another solution is not to separate the areas, but instead add fire protection to the entire building, changing it from a Type 2 to Type 1 building. However, this approach does not provide protection from the H4 physical hazard.
In this example, the building code and resulting solutions focus on fire safety, not on the physical hazard. Both solutions described above are very expensive, both have negative impacts on the production processes, and one of the solutions does not reduce the hazard of caustic burns.
To resolve the problem, the design team proposed a third alternative that included a more simple fire separation wall. This wall segregated the H4 area from the rest of the facility and addressed the burn risk, but did not hurt the production process. After extensive discussions and review, the building official accepted this alternative.
When considering alternative methods to protect safety, it is important to make all stakeholders aware of the proposed change and ensure they are in alignment with the preferred approach. Project teams should begin working with jurisdictional authorities as early as possible in the project to address any potential issues from the outset and resolve them immediately.
Working collaboratively, the team must understand the facility’s real hazards early to determine whether any legitimate engineering decisions that transcend the code can be identified and studied. The building code official as well as the fire marshal, whose job is to protect both public and firefighter safety, are critical to these discussions.
Vertical Circulation Process efficiency can be a very attractive advantage for a two-story manufacturing facility. Vertical material lifts can reduce travel distances across the plant, optimizing efficiency when an object can be lifted 20’ vertically and right into the next process versus traveling 100’s of feet across a production line.
In some plants, products receive quality checks, are finished and packaged on a second level. Then they are conveyed across a bridge into an automatic storage and retrieval systems warehouse, which feeds the finished products into automated loading systems for trucks.
However, vertical circulation is also one of the most challenging features of a two-story manufacturing facility. With a two-level manufacturing plant, elevators and stairs are required to move people and material within the facility. Life-safety requirements dictate the location of stairs to ensure adequate emergency exits. These items must be coordinated with other elements, so they don’t interfere with the structure’s efficiency.
Structural Load Design. A high level of planning is required for two-story manufacturing facilities to function efficiently and optimize process flow. The structural layout is especially key because of multiple floor penetrations typically required in a two-story manufacturing facility.
Depending on what equipment goes on the second level, structural systems may need to be reinforced from the foundation up. Changes to the second level impact the structural loads of the entire building, so additional planning is required between stakeholders and the project team to ensure the structure is robust enough to support two floors of manufacturing while managing the cost impact.
At the same time, owners don’t want to over-design the entire floor system to accept heavy, potentially vibrating equipment that is isolated to small areas of the plant, so early planning is critical. A process plan that includes both static and dynamic loads is critical to effective planning.
Equipment installation sequencing must also be understood. Studying the facility in its entirety will enable project teams to understand how to accommodate and distribute the weight of specialized rigging equipment required for heavy second-floor equipment. Such an approach will optimize the structural system by reducing cost and increasing flexibility as both the vertical flow and the structural considerations are considered equally.
Two-story manufacturing facilities must also address larger seismic and wind loads. Typically, this is done with x-bracing. However, x-bracing often interferes with efficient process flow. In these cases, project teams can consider specialized moment frame designs to eliminate x-bracing and potentially reduce the steel’s overall structural weight. Expert teams can run an analysis to verify the benefit of these solutions.
Depending on project size, innovations like these can result in substantial savings. If project teams can integrate process layout design with facility design, leaders can achieve savings in construction cost and schedule, as well as any future structural modification expenses related to change.
INSIGHT
While planning the current process flow in a two-story building is a unique challenge, project teams can optimize the building for future use by avoiding designs that are too restrictive in their layout.
In a single-story building, rearranging the process flow is much easier as the process is on the same floor level. When the building is two stories with vertical circulation, punched openings in the slab create additional structural considerations unique to that layout. To avoid costly structural modifications when planning a new layout, design teams need a way to incorporate these openings. Stakeholders working with project teams should map out the process early on, deciding which processes are placed on the second level and how they will work.
It all comes down to quality planning—for current requirements and future needs alike. Savvy decision-makers look not only at the current state but also at their future/end state and identify what the maximum buildout for the site might ultimately be. Such considerations drive site master planning, as well as building design intricacies, as decision-makers examine process flows with expansion in mind.
With workforce changes continuing to impact the manufacturing industry, more and more companies will seek to locate their facilities closer to urban areas. While it is impossible to predict the future, the goal is to plan effectively—to seize the opportunity to optimize current functionality and future flexibility.
About the Author

David Verner
Dave Verner is a registered architect and executive vice president of Gresham Smith's Industrial Market. He has more than three decades of experience working with national and international clients on designs for a variety of building types in diverse markets including advanced manufacturing, automotive, and FDA regulated facilities. He is a member of the Tennessee Economic Development Council, the Southern Economic Development Council and the Japan-America Society of Tennessee. He can be reached at [email protected]. For more information, go to https://www.greshamsmith.com/.


